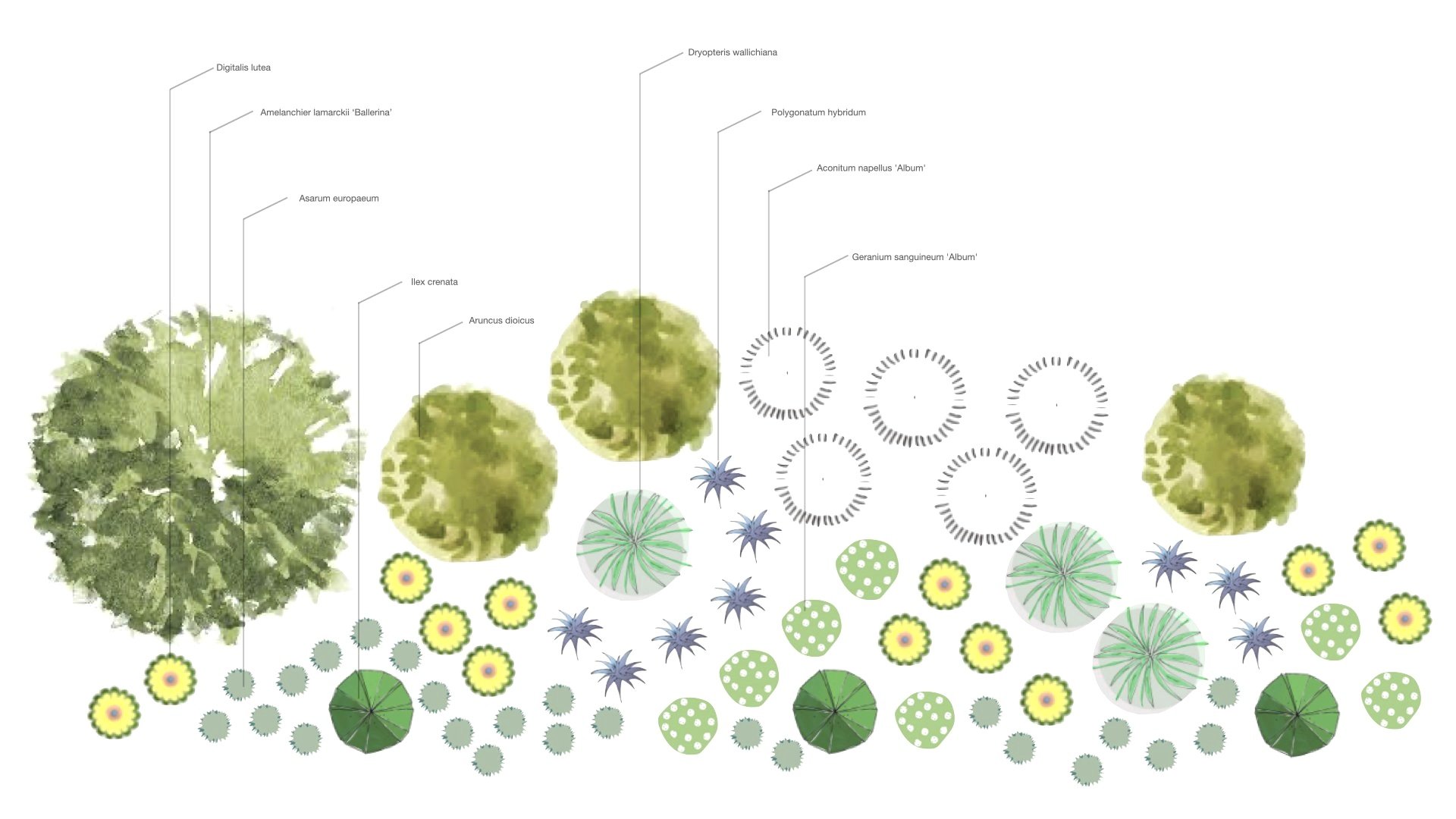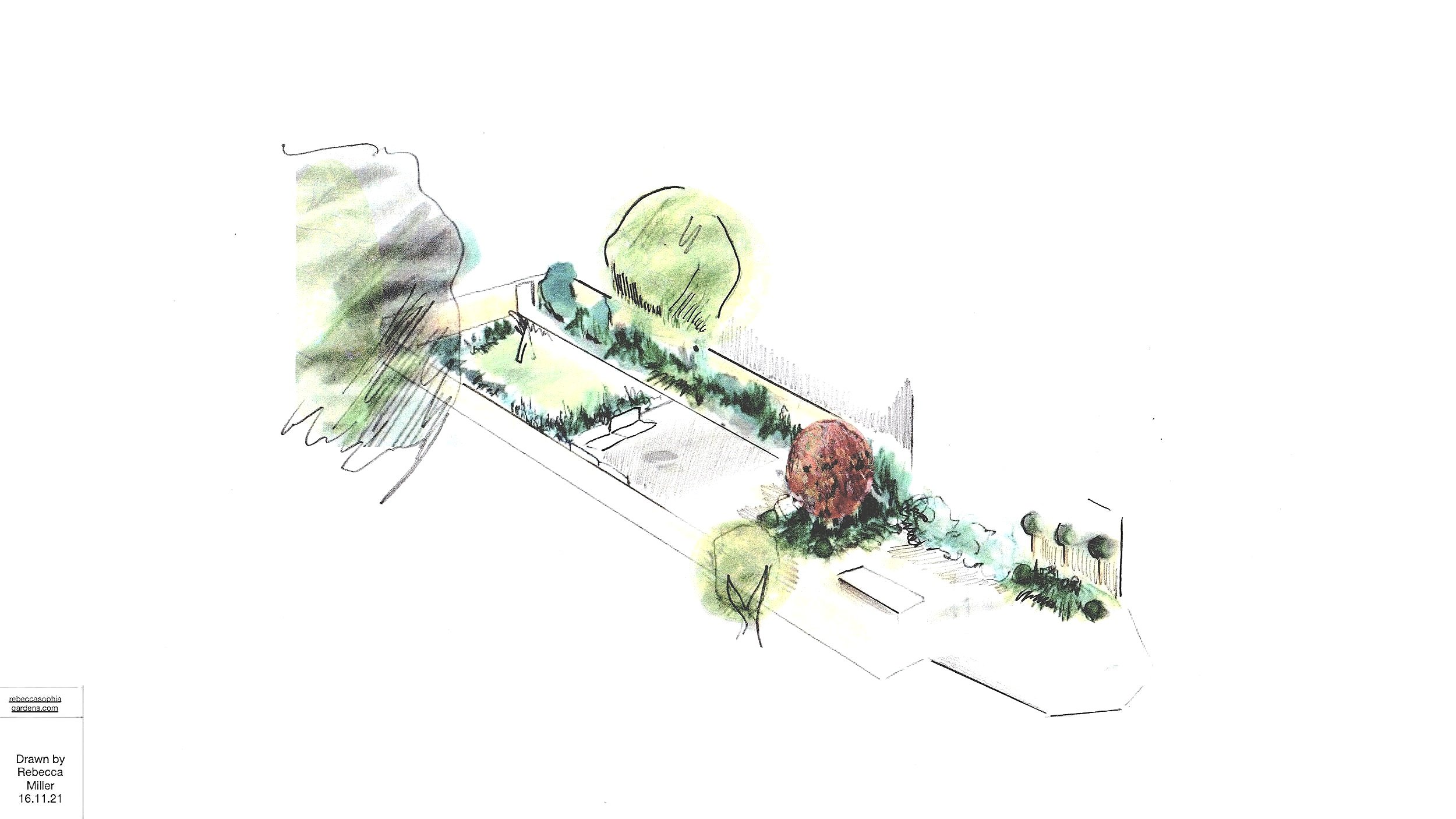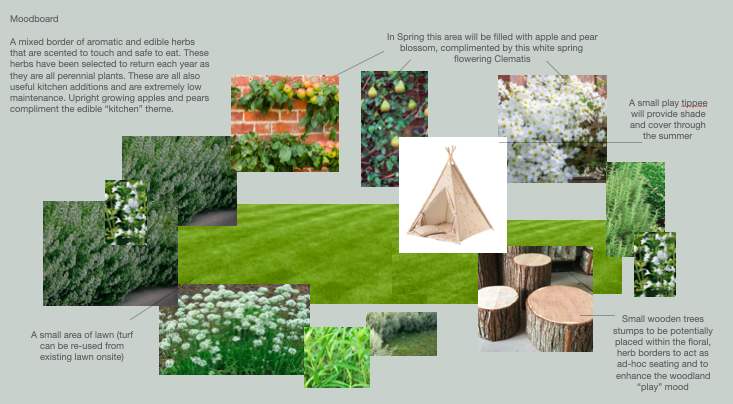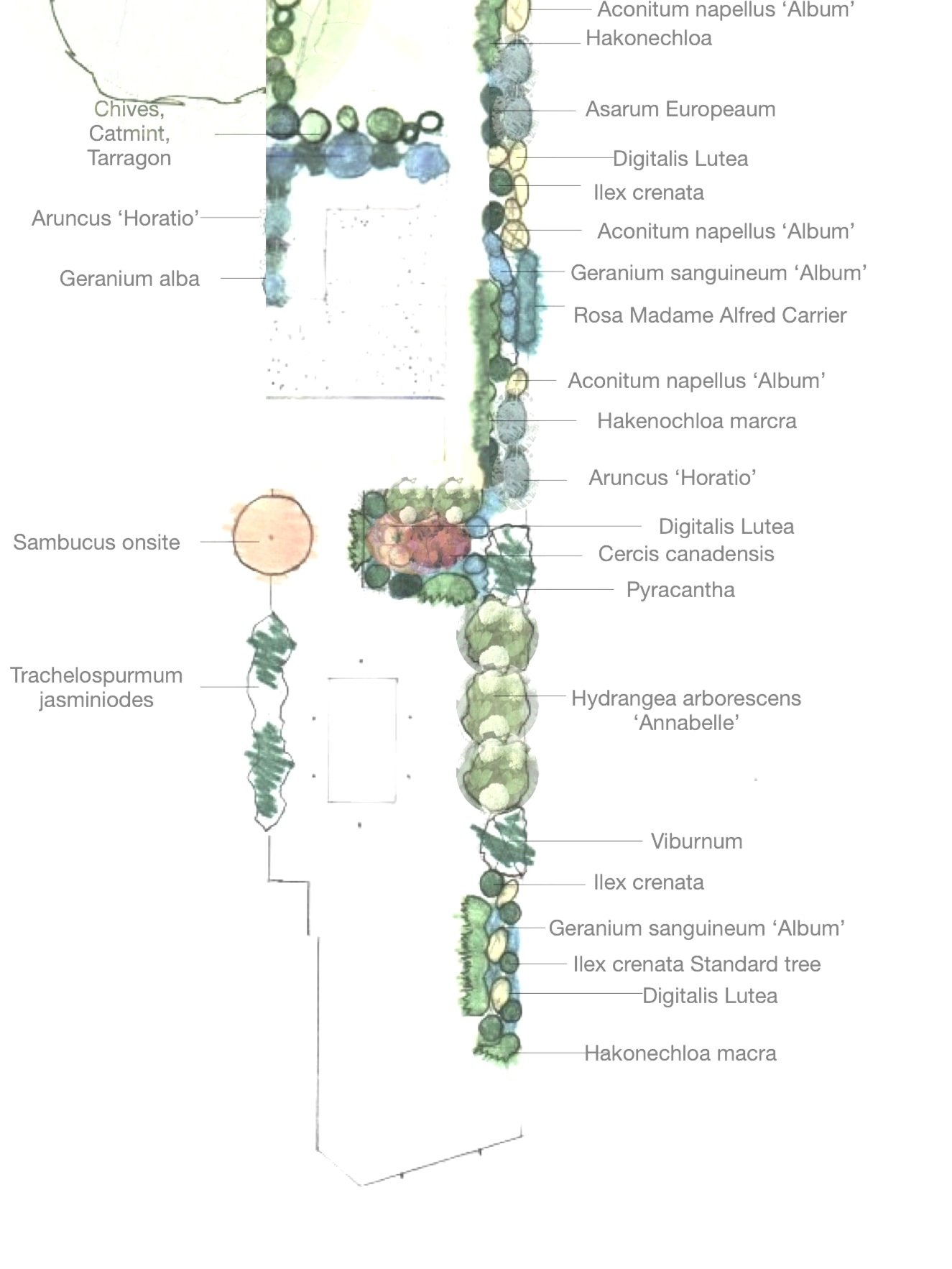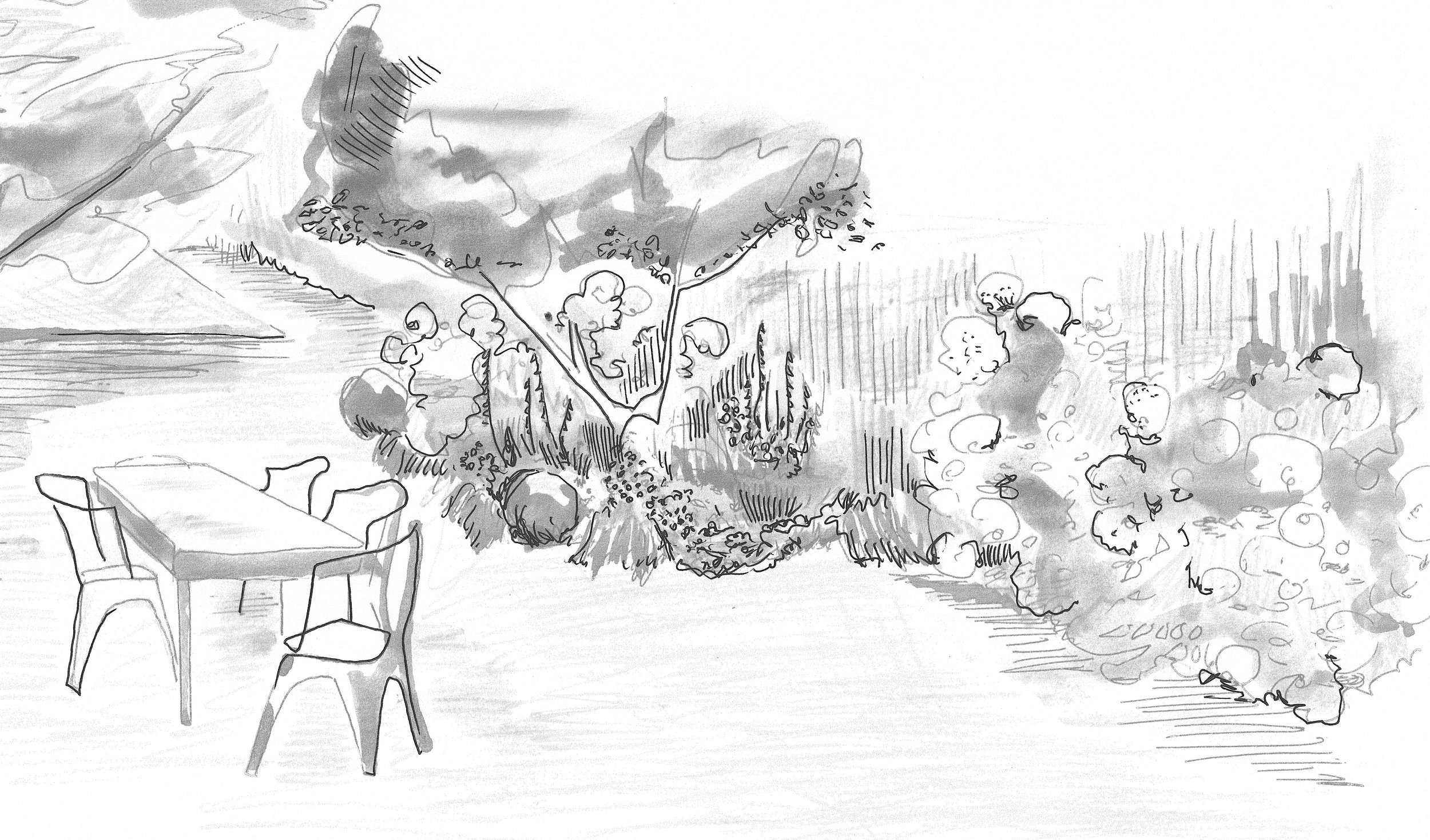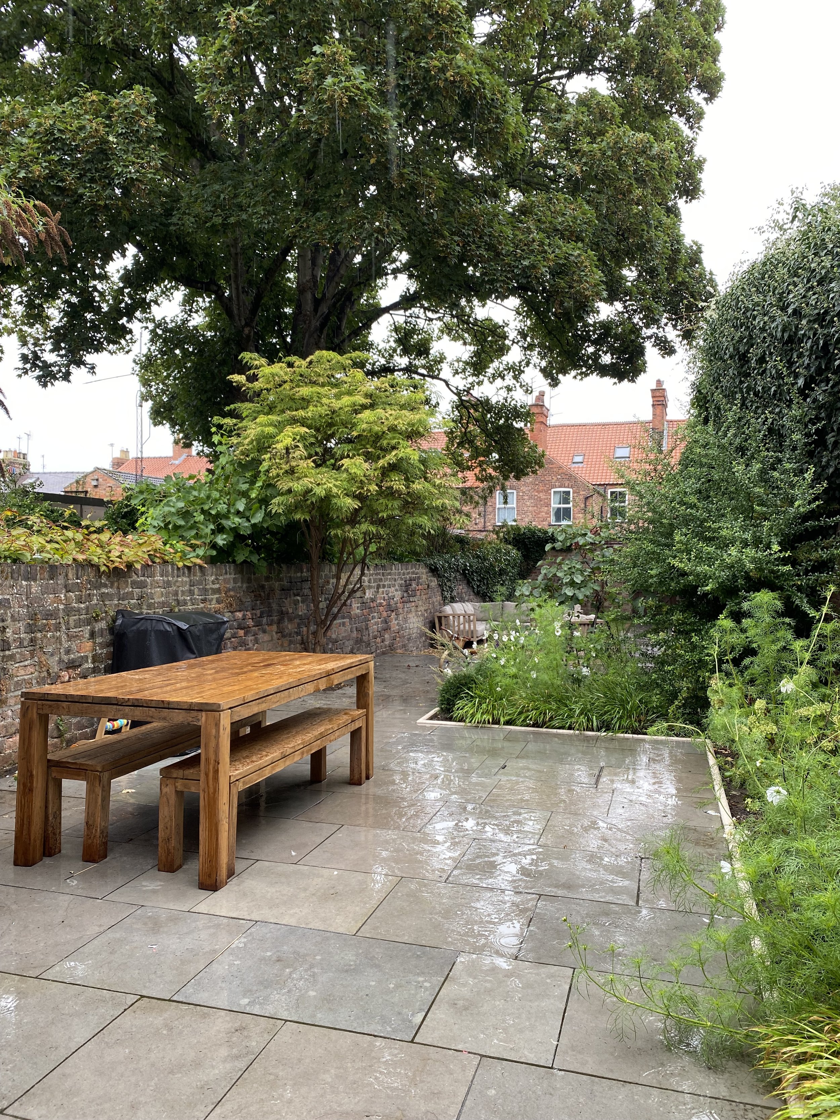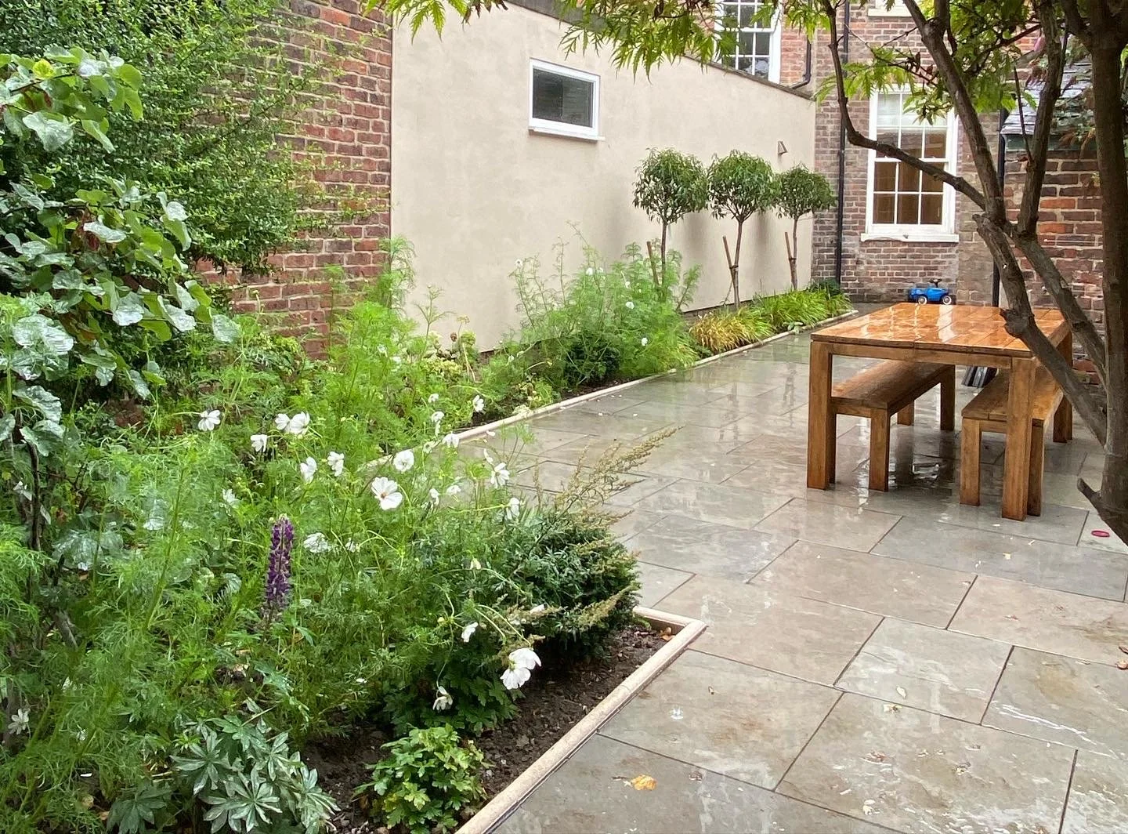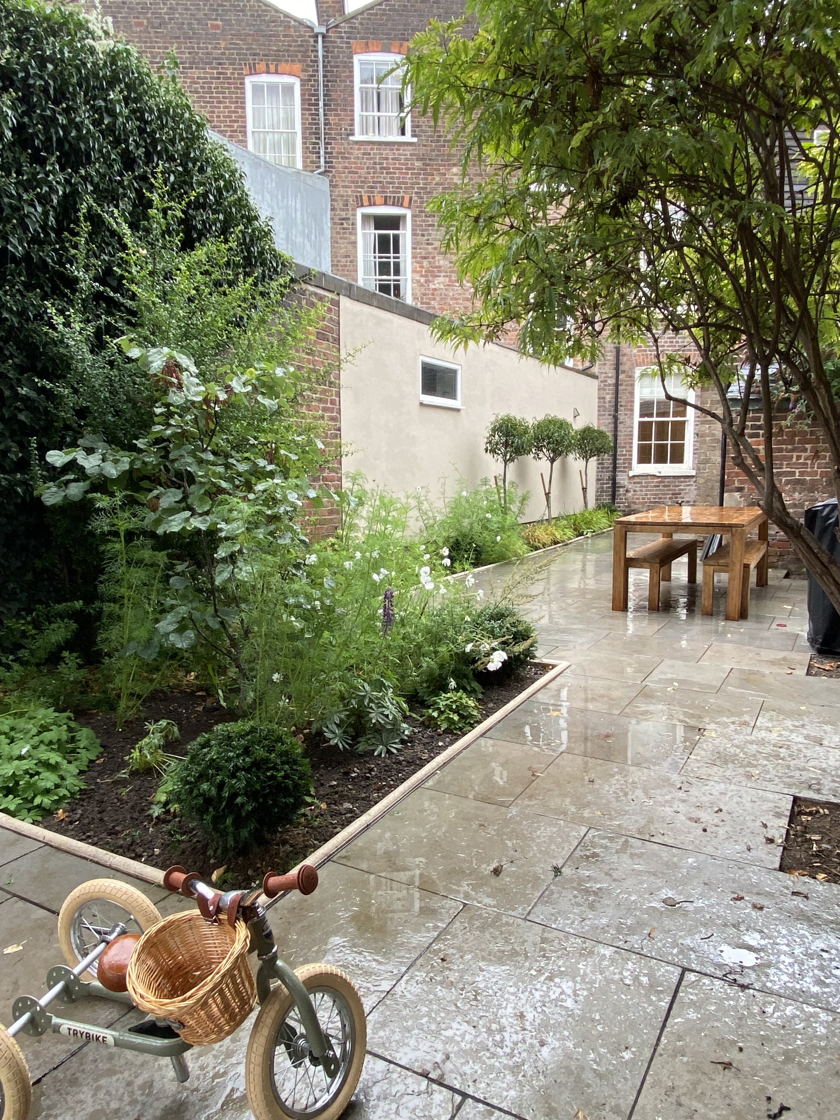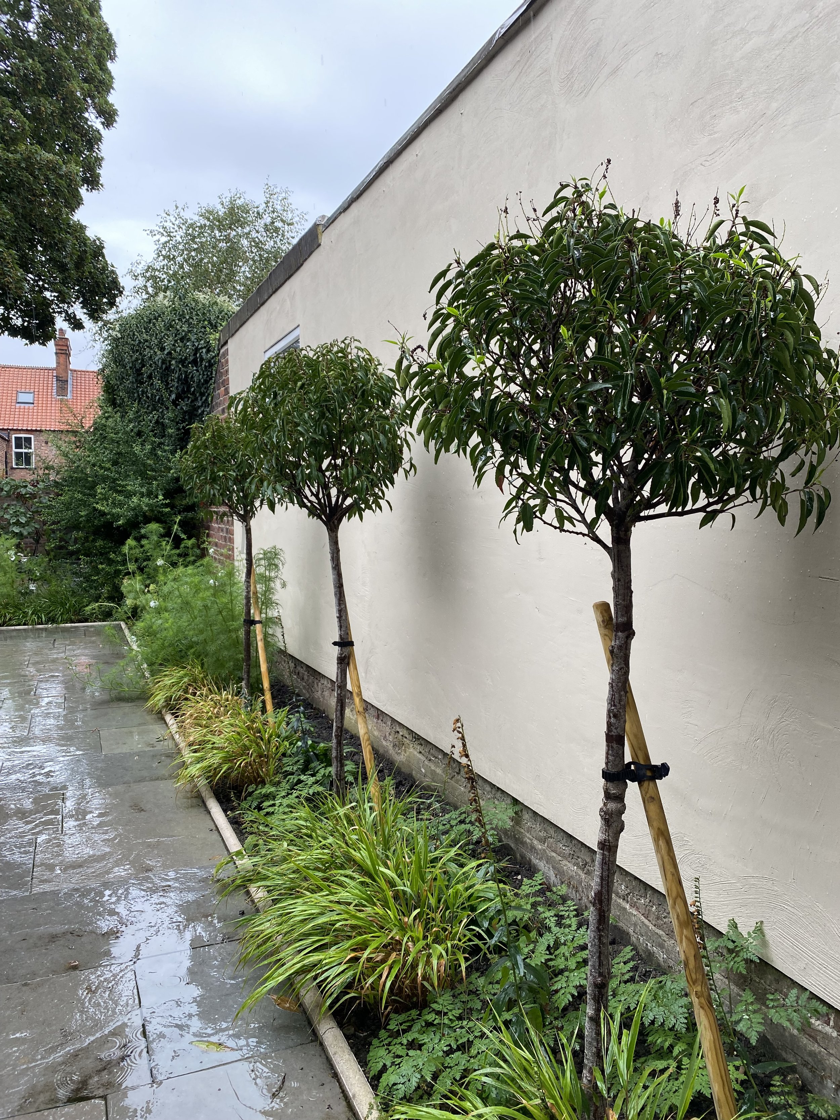The Georgian Townhouse
A narrow yet generous North facing garden surrounded by mature trees, original Georgian brickwork and period features. The brief was to design a contemporary, yet quintessentially British garden with low maintenance borders and relaxed dining and entertaining spaces.
The site was disjointed and broken up into multiple hard landscaping materials while the focal point from the house remained the back gate, emphasising narrowness and length. The design proposal sets out three specific uses or distinct ‘garden rooms’ - dine, entertain and play. Lines of vision are reconfigured and movement through the garden softened though the introduction of a central focal area which will provide year round interest and further privacy in the relaxation space. The rear of the garden has been designated as a soft sensory play room for children - incorporating edible and medicinal herbs and scented edible flowers, along with vertically trained top fruit.
Trees, shrubs and herbaceous plants are all carefully selected to thrive in damp, partially shaded conditions. The pale, fresh colour palette works to illuminate and brighten dimly lit areas, while climbing plants are introduced for scent and vertical interest.

